Every house will be different, especially for each individual in need, but I thought I would share the home modifications that I had to do in my house when I moved it.
Disclosure: There are some affiliate links below, but these are all products I highly recommend. I won’t put anything on this page that I haven’t verified and/or personally used. You can read my full disclosure here.
Depending on the style of the home, modifications can be bare necessities, or they can be a gigantic task, requiring a lot of money. And, let’s be honest, not very many of us have a lot of money to spend on modifications.
There are some opportunities out there, if you ask the right people or spend time searching the internet, of grants and programs that can help, but they don’t usually pay for it all. I was lucky. I was working with BVR (Bureau of Vocational Rehabilitation – now called Opportunities for Ohioans with Disabilities; OOD) in pursuit of my first Master’s Degree. Because we could relate the modifications to me getting out of the house to work, they were able to pay for the majority of the work. The rest of the work was paid from either a grant or a separate account that so many in my community had contributed to (that would be a great story for another post! Stay tuned for that).
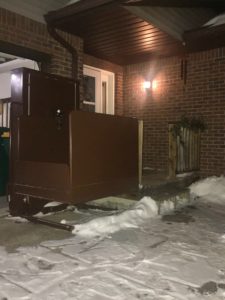 So, I guess what I’m getting at here, is that I was really lucky when it came to finances of my remodel. I will be eternally grateful for that. So, before I get into what modifications I made, and what type of house I own, I just want to tell you to do your research and talk to others that are in a similar situation, find some funding resources. I am not an expert in this department.
So, I guess what I’m getting at here, is that I was really lucky when it came to finances of my remodel. I will be eternally grateful for that. So, before I get into what modifications I made, and what type of house I own, I just want to tell you to do your research and talk to others that are in a similar situation, find some funding resources. I am not an expert in this department.
Anyway, here we go.
So, let me give you a bit of a background first. Right after my accident, when discharged from the hospital, I was engaged, but we were not living together yet. So, I was discharged to my parents home, where I was living before the accident and since elementary school (minus some time for my college years). I graduated with my Bachelor’s Degree in education about a year before my accident, didn’t have a full time job yet, and only substituting for the tri-county area while waiting tables during the evening.
While in rehab, my parents had a ramp built, a couple of doors widened, and 2 stair lifts put into their house. They have a split level house, so in order to go to a bathroom or a bedroom, I had to use a stair lift to get past 6 or so stairs. The kitchen, living room, and dining room were all on the main floor. I lived there for about 8 months, or so, until my fiance and I moved into an apartment together.
The Apartment
This apartment was all on one floor and had a very open floor plan. It was a 2 bedroom, 2 bathroom plan, with a little walk-in closet. The closet had 2 levels to it; so I took the lower level and my fiance took the higher level. This apartment was almost perfect. No modifications were needed in order for me to move in. I lived there for about two years, before I bought my house. My fiance and I did get married about a month after moving in together, but then he split a year after that. But, this is not the post to talk about that.
The apartment had one bathroom with a shower, and one with a tub. I took the tub bathroom kind of as my own. My shower bench was in there and I just lifted my legs over the tub wall. It worked well for me. We had the apartment complex put in an ADA compliant toilet, which means it was higher than normal and the bowl part is a little longer/bigger.
I did have a one car garage at this place, which I used. A little itty bitty ramp, made of plywood and a couple 2x4s, was put in front of this door, just to make it easier for me to get in if I was carrying groceries, or a bag or anything. I believe my dad built that for me. That, and putting a hand-held shower head into the bathroom were the only modifications that were needed. It was a great place, but after two years, I wanted my own house. So, I started looking and enlisted the help of my parents to do so.
The House Hunt
I went to thirteen different houses during my hunt. THIRTEEN. In all but one house, I could not get into a single bathroom (among other rooms). It was a nightmare. The only house that would be a perfect set up for me was up for auction, so we did not have high hopes for getting it. It was a beautiful home, in a nice neighborhood. That neighborhood actually was an association, so even though I would have a house, I would pay a fee every month, and my lawn and snow removal would be done for me. How perfect is that for a girl in a wheelchair?!
Well, turns out, God wanted me to have this house. We went to the auction, I had my dad do my bidding for me, because I was so scared. He knew my limit and what I could spend, and off he went. I believe it was only myself and one other person bidding on this house. I don’t know if that person felt bad for me and wanted me to have it, or we reached his limit, but I ended up buying this house at my price limit. Which, by the way, was still way, way under what the house is worth – I totally lucked out on this!
The Modifications
So, before moving in, we had some work to do. And by “we” I mostly mean my parents. I helped out where I could, and I had a friend that was living with me at the time, and he helped out where he could as well. The first step was the flooring. This house was covered in carpet. The carpet was in great shape, but let’s be honest, carpet and wheelchairs don’t really get along. I bought laminate wood flooring and my dad spent countless hours putting it in for me. He did an amazing job and 7 years later, (when the floors are clean) they still look amazing!
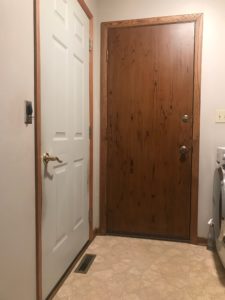
Hardwood floors are pretty easy to keep clean, if you stay on top of it. Which, I kind of do not. But, when I do clean them, I use my Swiffer vacuum, and then Swiffer wet jet. These work great and are pretty light, so I can use them with ease. And, I am all about the easy!
While the floors were being laid, I had a team of contractors, or whatever they are called, making some modifications to some rooms, just to make things easier. First and foremost, I needed a way in and out of my house. In order to do the platform lift in my garage, I needed another door. So, that went in first. I have 2 doors that lead to my garage. I call one the “able-bodied door” and the other is my door. They also switched the way the door to this laundry room area swung open. So, instead of swinging into the laundry room, it swings into my house.
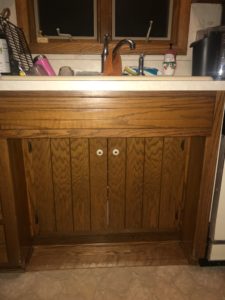
Next, came the kitchen. Because of the pipes to the sink, I could not have a complete roll under area, but they did take the cupboard in slightly. This just makes it easier to do the
dishes and use the sink for other things, like washing my fruits and veggies. There is a little less space underneath for storage, but the ease of using the sink makes it worth it.
The biggest modification
The biggest modification came in my master bathroom. They redid my sink area to have a roll under area, put in a new toilet, added a grab bar, and completely redid the shower. The way the sink was when I moved in was three drawers
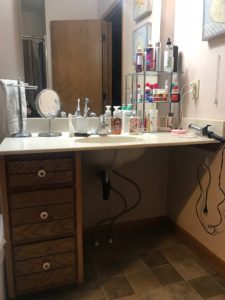
on both sides, with a double door underneath space, just like the kitchen sink. So, what they did, I think, was pretty clever. However, they probably do this a lot. They kept the three drawers on one side, that way I still had some storage space, and just took out the space under the sink and the other three drawers. That way, I can roll under the sink to help with washing my face and brushing my teeth (mostly).
The toilet and grab bar seemed like an easy peasy job, but what do I know? The shower took the most time. The way it was before had the benches in the two corners of the shower. That is great, but I could not transfer onto them, nor would they probably be comfortable, and my shower bench could not fit between them. So, a new shower “liner” was put in with 3 shelves in the front, and 3 more in the back. That way, my bench can fit in the shower, and I had a way to store my needed hygiene products.
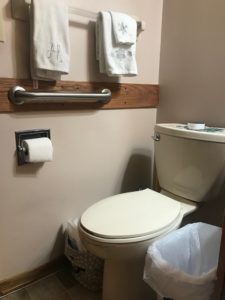
My room does have a big walk-in closet – which I completely forgot to take a picture of. The only thing we did with that was lower the bar and shelf to make it easier for me to reach. And, again, by “we” I mean, my dad. He truly is amazing.
And, that was pretty much all of the modifications that I had to do for my house. I can get into the front bathroom, but it’s not that big, so I barely use it. Just yesterday, I finally decided to try getting in and out of the bathtub, and I did it! 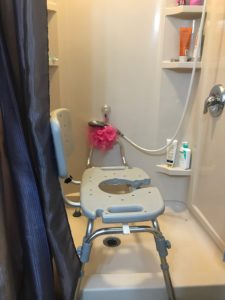 But, I will talk about that in another post – after figuring a couple of things out first. Something like that deserves it’s own spot light.
But, I will talk about that in another post – after figuring a couple of things out first. Something like that deserves it’s own spot light.
OH! I can’t forget to mention my basement. My house is a ranch style, so everything is on one floor, but I do have a basement that is as big as my entire living area. It is not finished, and quite frankly gets used only for storage and when I was younger, for partying. I do have a stair lift going to my basement, with an old chair waiting at the bottom for me to get into. Like I mentioned, I barely ever go down to the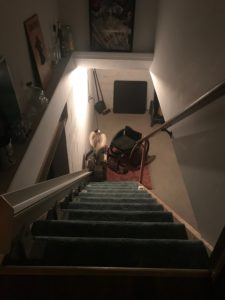 basement and is basically used for storage. But, it is nice to have.
basement and is basically used for storage. But, it is nice to have.
I hope seeing and hearing what I did to modify my house sparks some ideas for you if you are needing to or looking to move. As always, leave me some feedback either here – below this post, e-mail me (megs@thewheellifeblog.com), or on any of my social media platforms! (FB/IG/TW @wheellifeblog and Snapchat @megsh8). I would love to connect with you and what I can do to help.

Megs
I love what you did and that you shared all this! I know making a house accessible is a challenge. We are currently thinking about how to make my son’s bath accessible. I’m sure I’ll be checking back at this post for ideas!
If there is anything I can help with, please let me know!!!!